There was nothing wrong with our kitchen, it just didn't feel like us. Sound familiar?
When we moved into our new build home we went for pretty much white EVERYTHING! White kitchen, white walls, white cupboards, there was a lot of white gloss! I think it was because we felt this wasn't going to be our forever home, and therefore we thought that if we kept it neutral this would mean it would be easier to sell later down the line. And I have to admit the gloss worked out pretty practical when it came to two toddlers and their sticky fingers on everything. I could just wipe away a multiple of sins! However, now the baby fog has lifted we are still in our 'not forever' home, and have realised that white, whilst it can look beautiful in many peoples homes, is just not us!
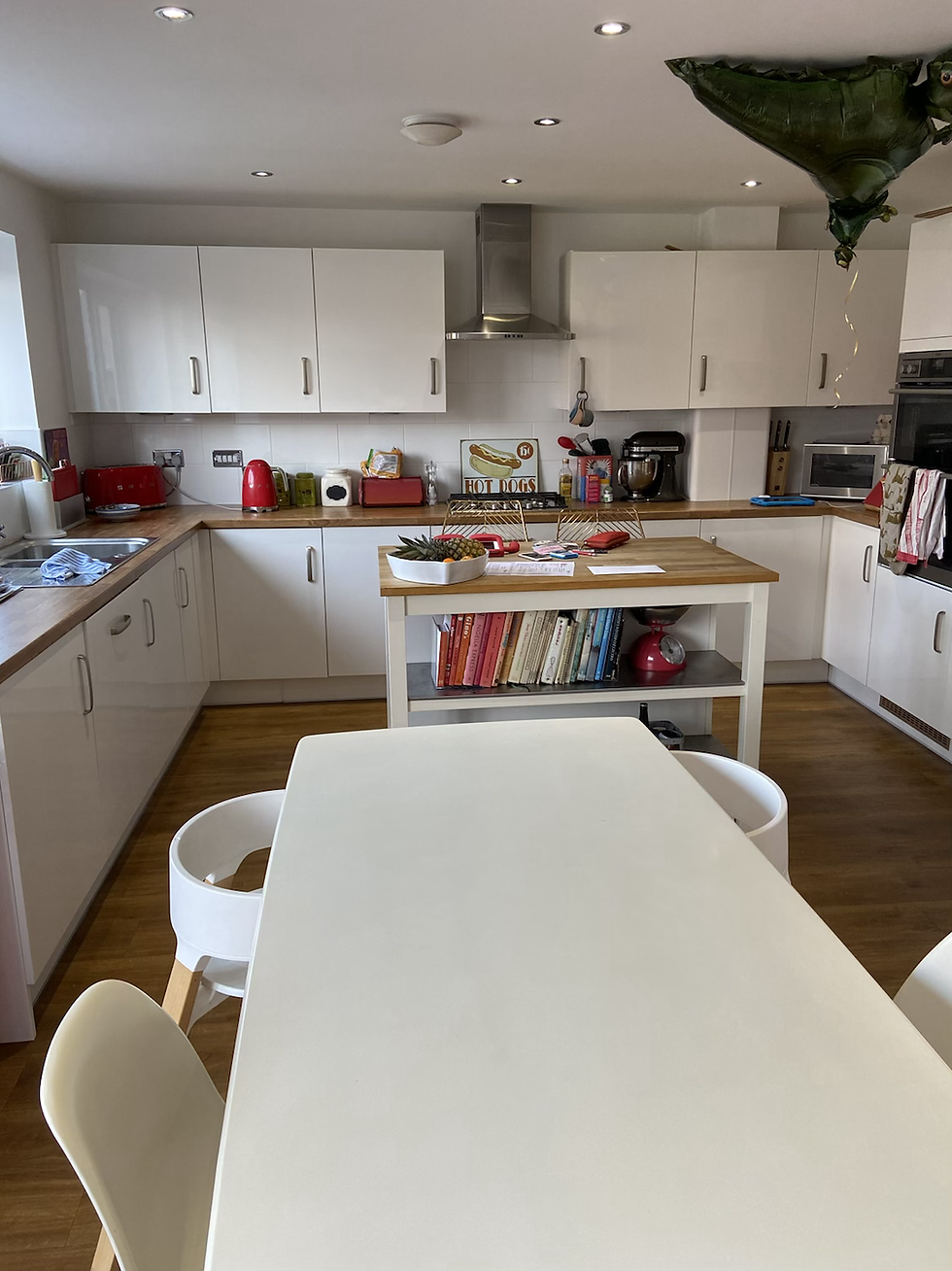
The big extension that never happened
Like many people, we dreamed of the big extension out the back of the house with plenty of room for us to cook, the kids to play, and for us to entertain friends and family. We even went as far as getting some plans drawn up to that effect even though we were slightly anxious that an extension on a home we didn't see ourselves in in the longer term was the right thing to do. Then we hit a rather big roadblock! We discovered that the foundations of our extension would need to match those of our house, and speaking to the Taylor Wimpy onsite manager we soon realised we needed to go down 15ft into the ground!!! And even more worryingly, that our budget as a result would need to be extended by 10k more. We just couldn't afford it, and we were in real danger of not getting our money back if we later came to sell. So we needed a Plan B...
Plan B
Plan B was 'how do we maximise the space we already have in the kitchen area and add our own personality to it so it feels more in keeping with the rest of our home'. We knew there was nothing wrong with our kitchen. It was a decent size and in good condition so we decided to keep as much of it as we could. We changed the doors on the bottom units and worktops to add some interesting depth and colour to the space. We also changed the cupboard handles, tap, sink, all of which were relatively inexpensive changes that have a big impact to the final look. We introduced a small breakfast bar for extra storage and to create something we could use with the kids to eat things like breakfast in the morning. We added lighting above the breakfast bar to frame the space. We put an integrated bin into one of our existing cupboards which saved us some floor space, and put in a wine and beer fridge as an essential of course!

The living space in the kitchen
The space we had next to the kitchen felt impractical, we had a table, chairs, a tv, and lots of unused space next to a radiator wall. So we decided to knock through to the utility, which was a long narrow room that had become a bit of a dumping ground for things with no home. This extra space would give us a bigger area for the kids to play in and for us to sneak in a sofa so we could practically use it. Knocking through also enabled us to make a bigger opening at the back of the house for some new doors (we had never even opened our utility door once!) We had an existing set of patio doors opening up to the garden but our space felt quite dark, and it felt like we weren't maximising the view out of our house to make the garden feel part of our home.
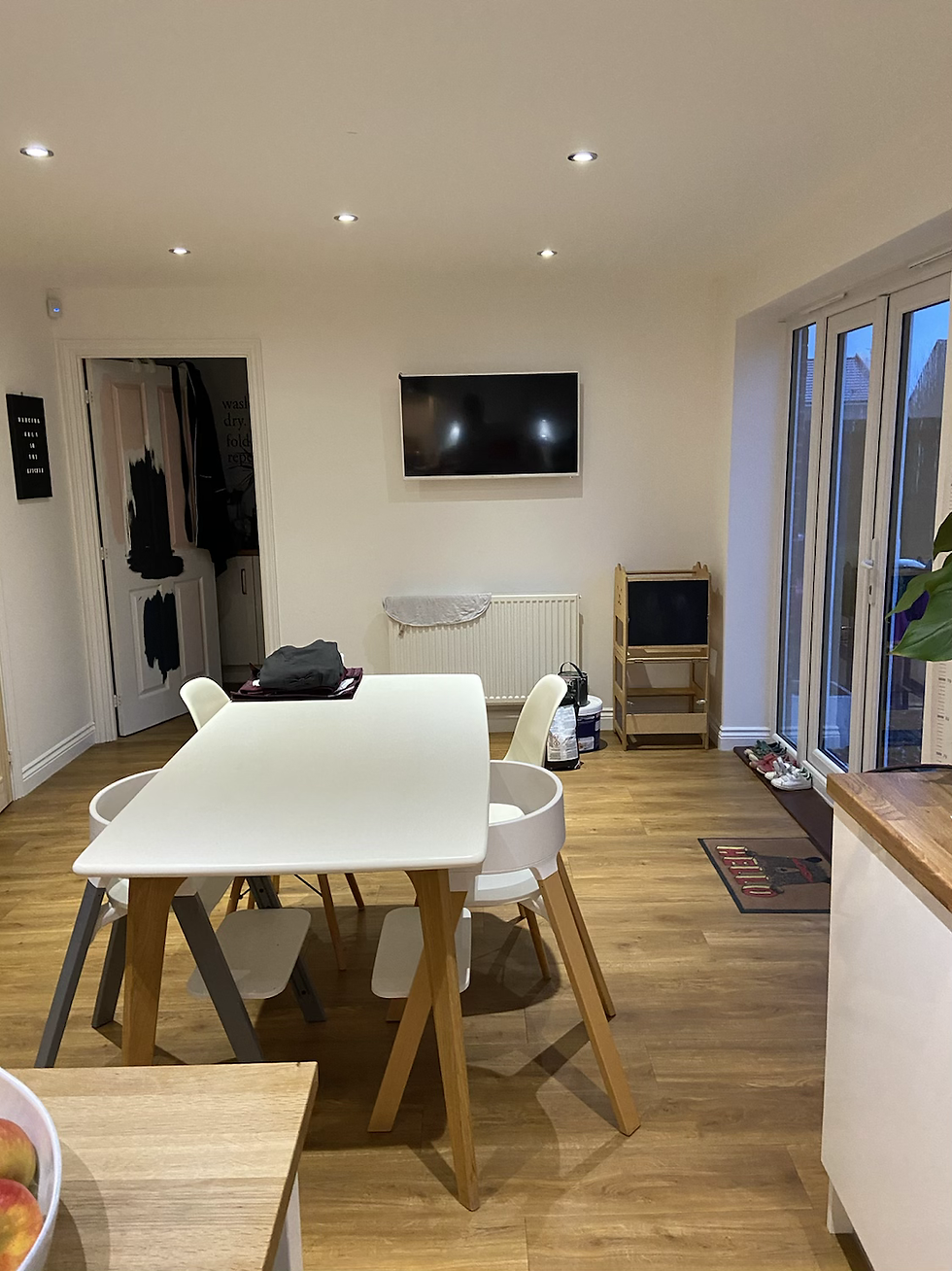
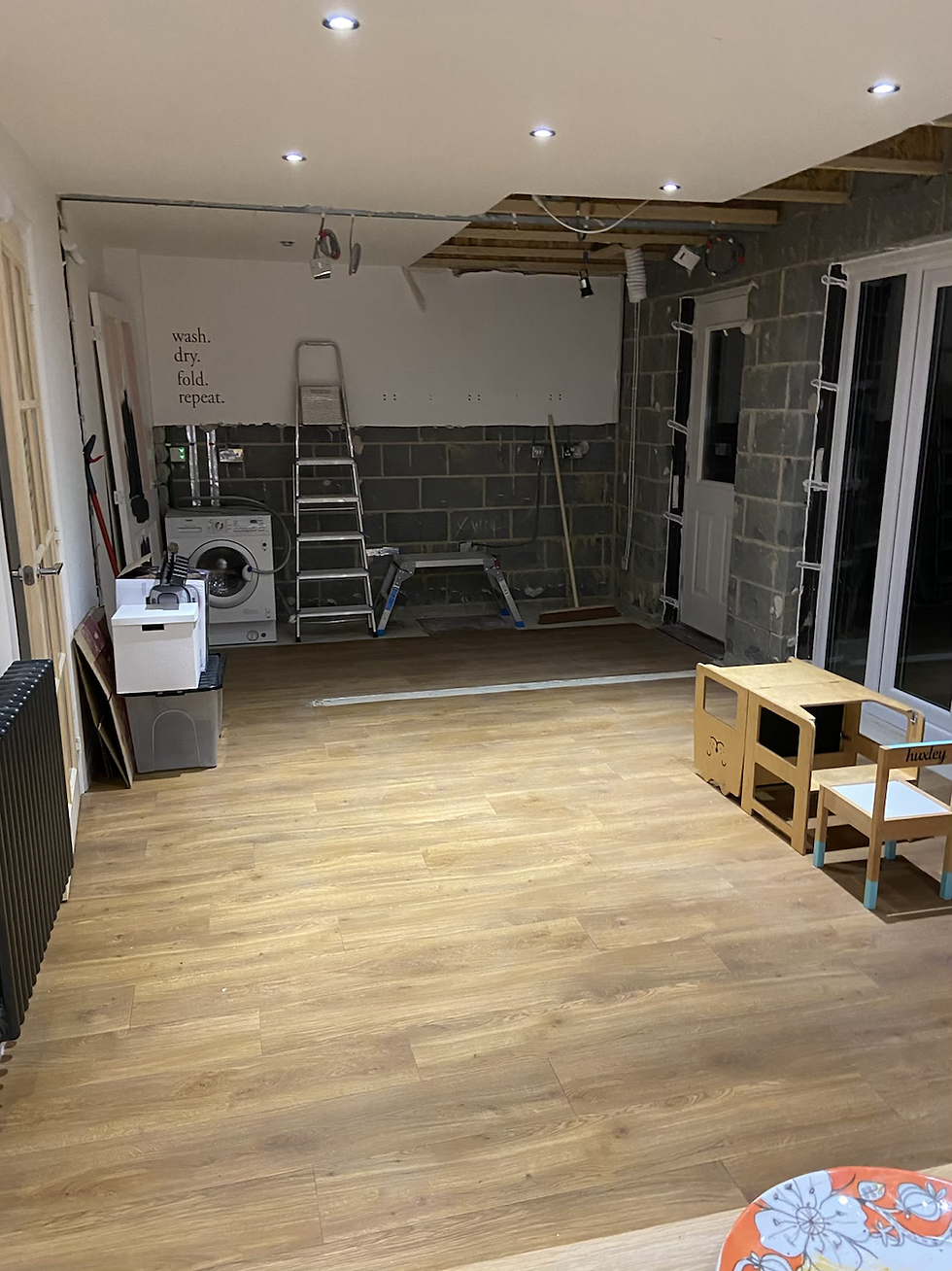
Let there be light
We decided to open up the back of the house as much as we could by putting in glass sliding doors with the thinnest frames we could find to get the best possible view of the garden. This required us putting in some extra steels but other than that did not require much disruption to the space. We also changed out the window to one large pane of glass to let in as much light as we could. What a difference it has made to bringing the outside in. Now our garden feels like an extension of our home.
Final touches
All these changes have had a high impact on the space, allowing us to have a light filled room with a place for the kids to play, us to relax and also cook (of course). But we had to think about the final touches to make it really work for us. We needed extra storage so we built a cupboard at the bottom of the kitchen to hide all the things with no home - the microwave, washing machines, printer, all our cleaning products and more. It makes me so happy!
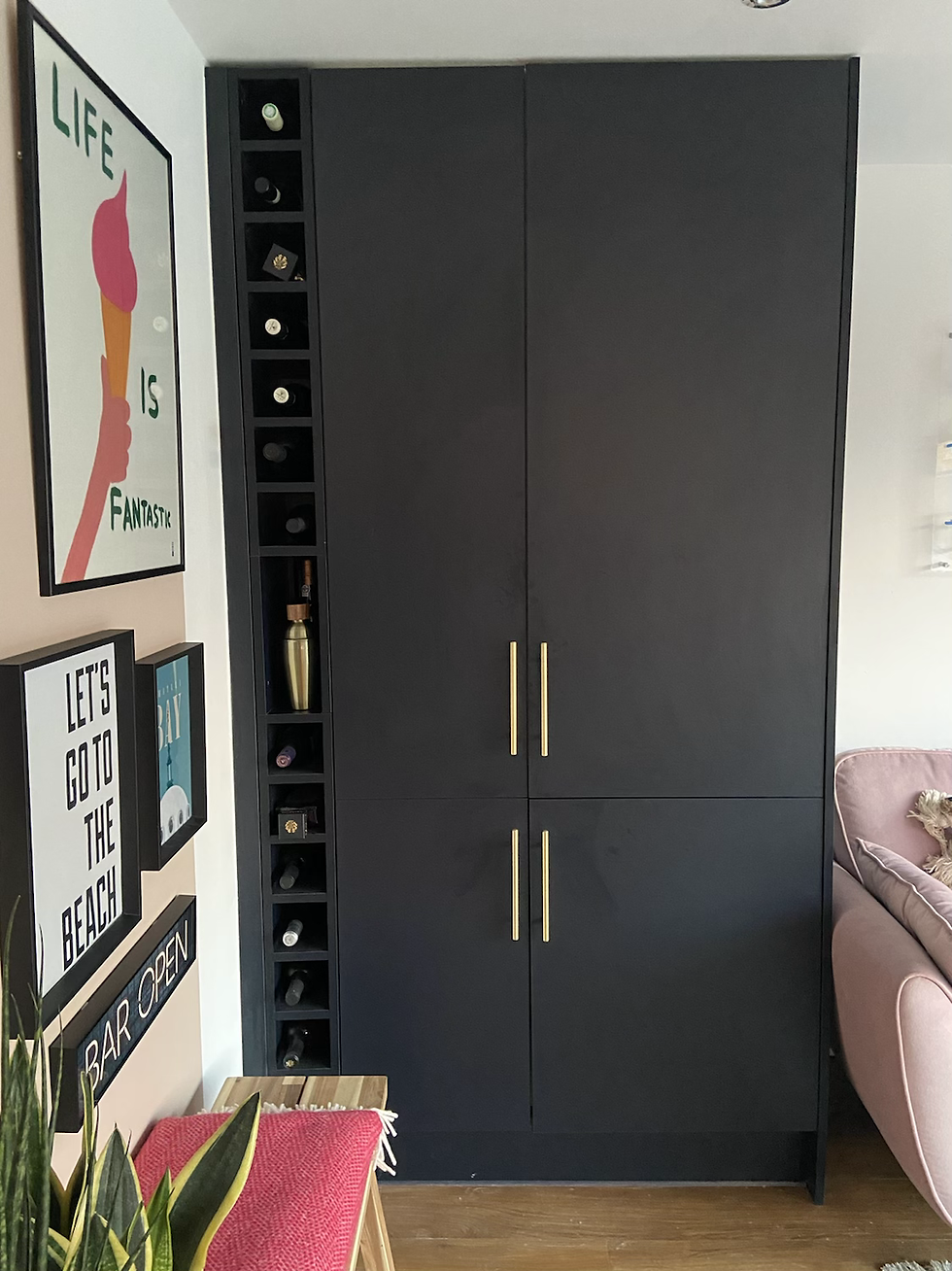
We also then changed out the tiling. We had (yes you guessed right) white gloss tiles on the walls so we decided to go for something a bit different. I had been looking at mosaic penny word tiles on Instagram for a while. People tend to use these to make pretty doorsteps but I thought how cool it would be to put them on our kitchen wall, so we did! I'm so happy with the end result. It feels different and personal to us.

We then bought a neon sign that we had wanted for ages to replace the space where the tele had been, and created a little gallery wall of all our favourite prints.
And that was it! It might sound like a lot but this was all done to a far smaller budget than if we had opted for a big extension, and most importantly its really made the space more workable and enjoyable for us and our family, and we spend so much more time enjoying this part of our home now!
Hope you liked my first every home blog...be back with more soon!
Elise x
Kitchen into doors, breakfast bar and workshop - @howdensjoinery
Tile - @tilefire
Lights - @Swooneditions
Neon sign - @brilliantledneon
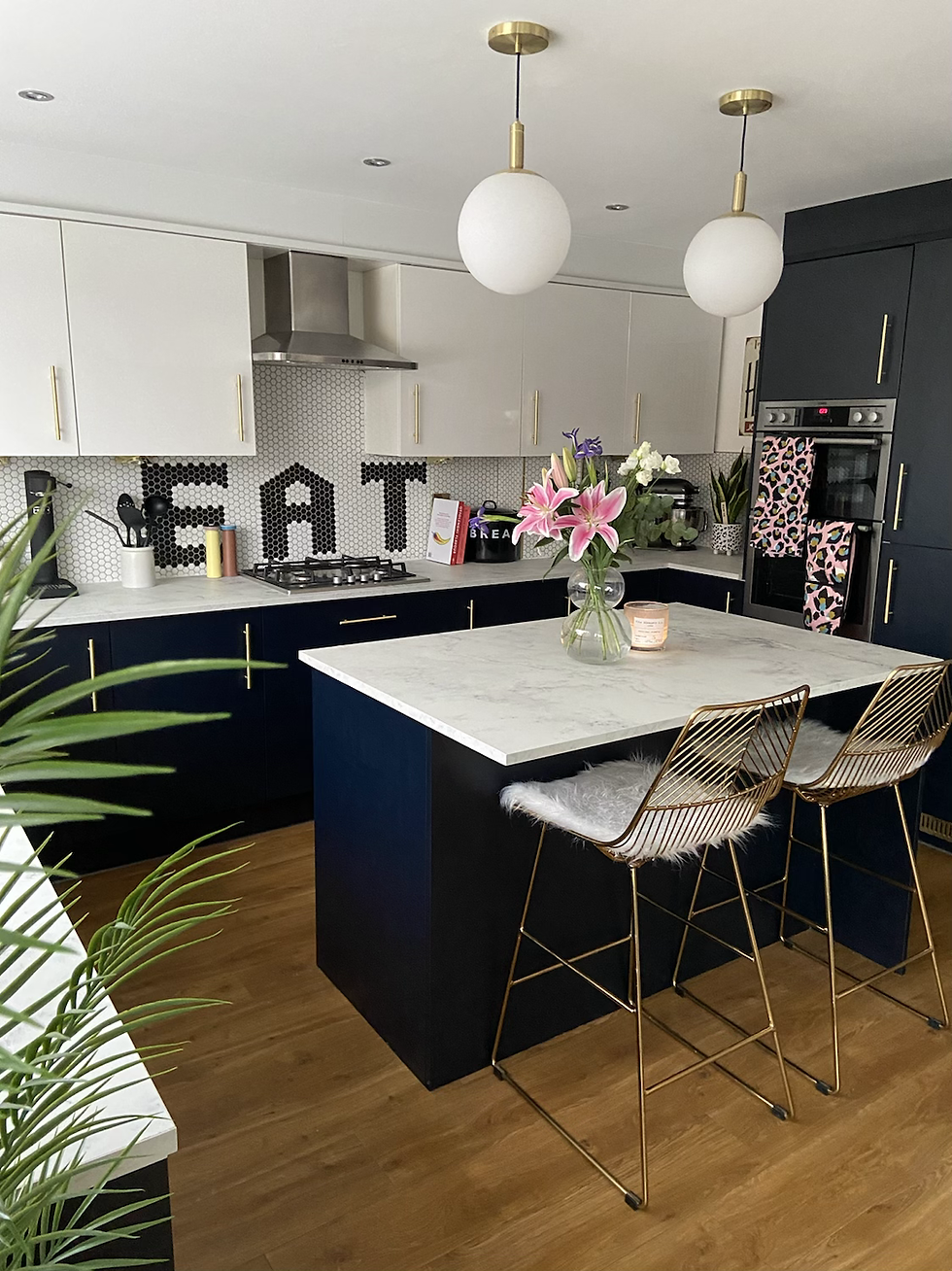

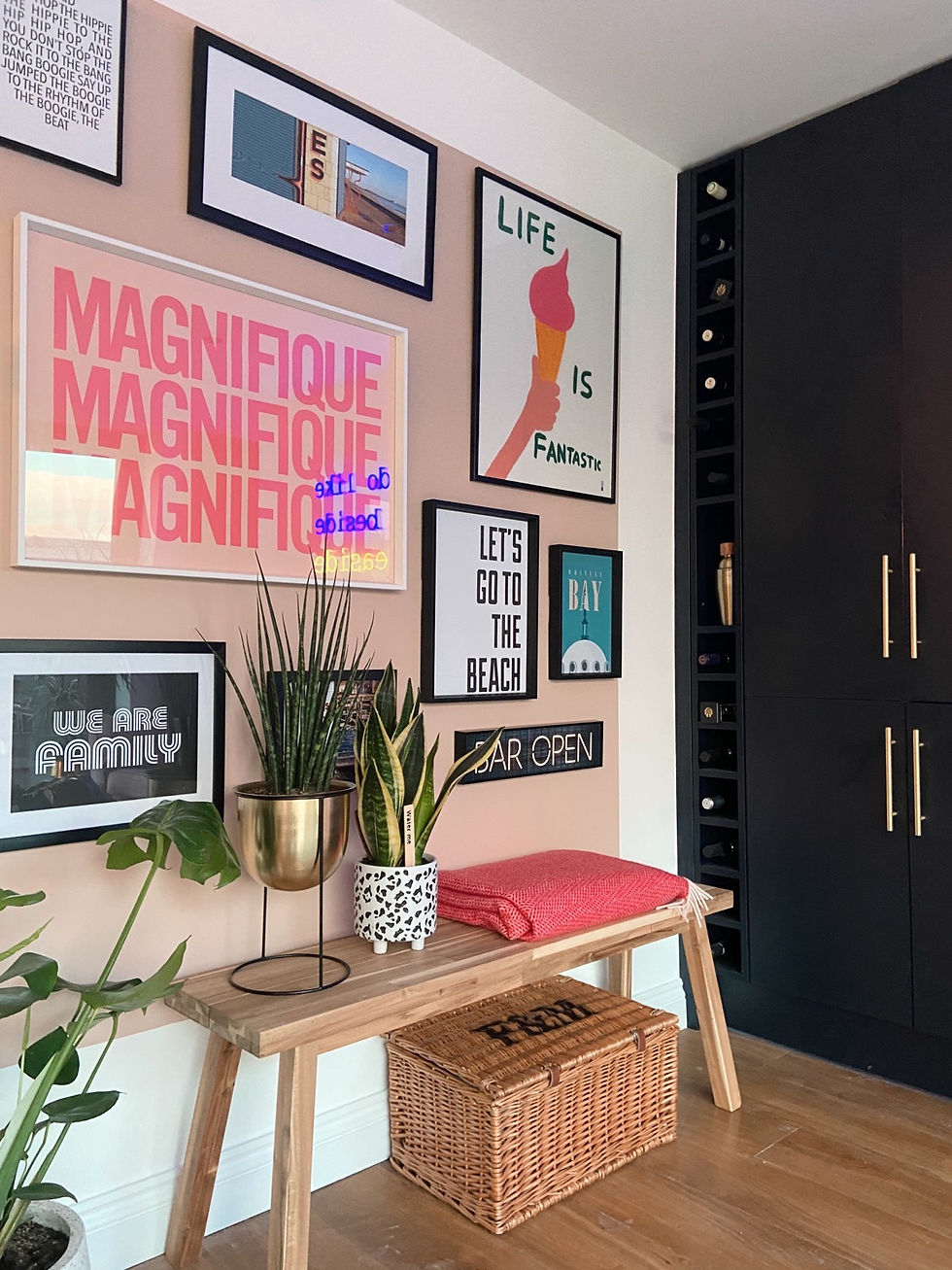
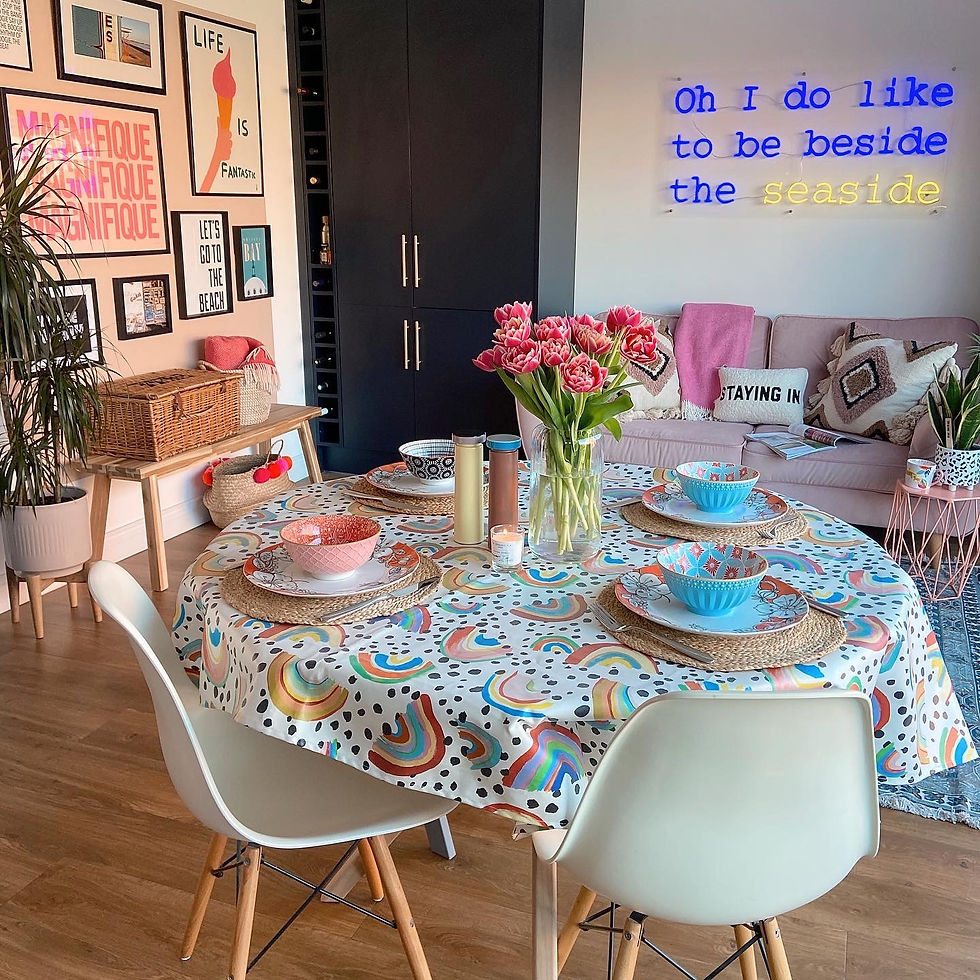






Thanks for sharing! I'm really pleased to see how a new-build kitchen can be changed to inject a bit more personality, as we're also due to be moving in to a rather bland, white-dominated space (having being given no choice by our developers!). Can I ask if you painted the bottom cabinets yourself? And also, if you don't mind sharing, what's a rough ballpark figure for all the work you did? Thank you ☺️